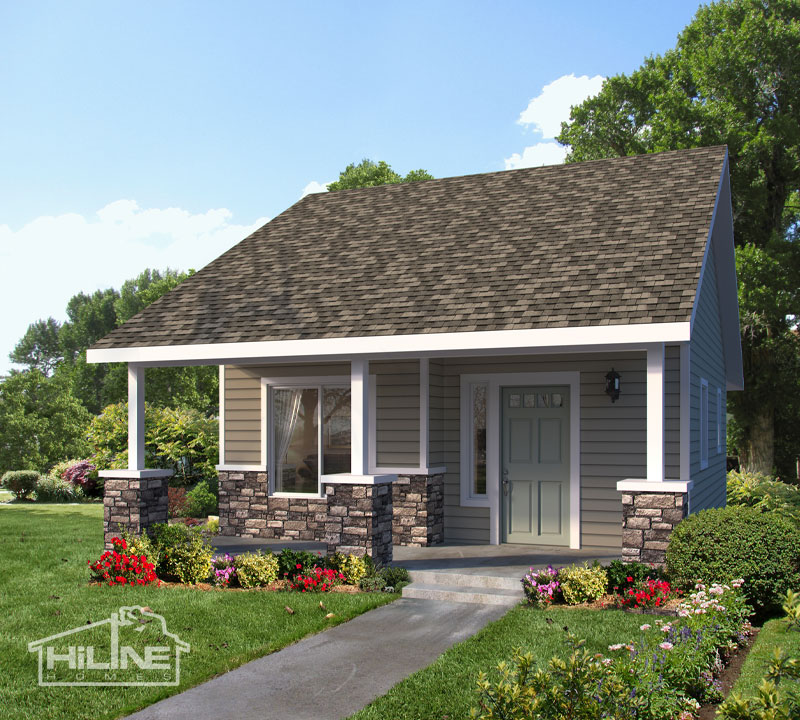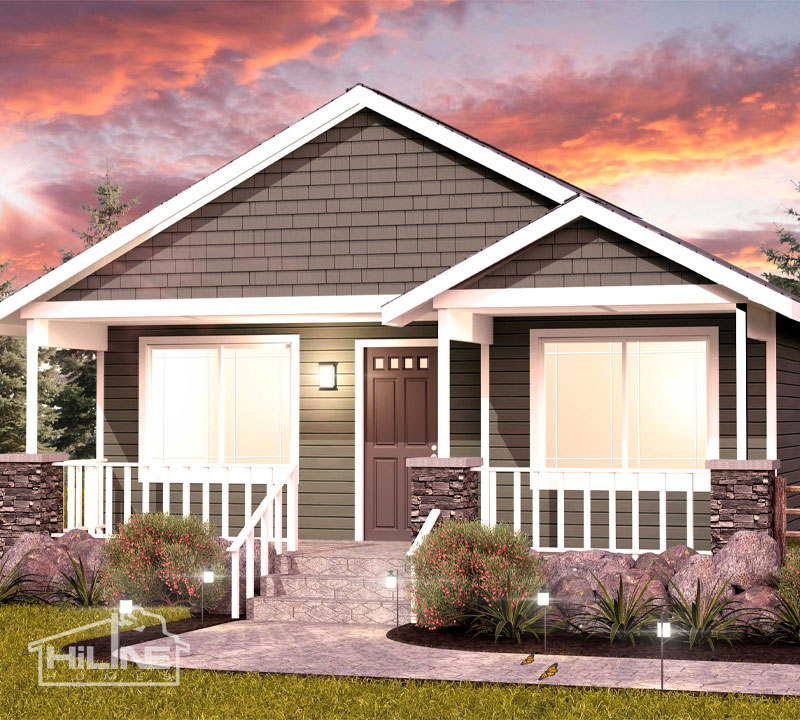Mention “guest house” and you might immediately envision swanky mansions of elite socialites. But guest houses are no longer just for the rich and famous. Many homeowners are building guest homes on their property as a creative solution to a variety of alternative living arrangements.
What Is A Guest House?
While they go by a lot of names – cottages, tiny homes, granny flats – guest houses generally fall into two categories: guest houses or Accessory Dwelling Units (ADUs). Guest homes are made for short-term occupancy, or for family members that have access to the main house – giving a perfect balance of togetherness and privacy.
Because people living in them have room to roam, guest homes are typically smaller and offer endless flexibility. They can provide a retreat space for teens and parents or an office space for those who need to work from home, and the kitchen table isn’t cutting it. It is also a great way to accommodate aging parents or adult children who are not quite ready to buy their own homes.
Where To Build A Guest House
The first thing to consider is — what is the purpose of your guest house? Do you have frequent out-of-town guests, such as parents or children? Do you need a mother-in-law suite for an aging family member who needs an extra level of care? Are you looking for a flexible office space that can be turned into a teen hangout for movie night?
Once you know what you want to do with your guest house, the next step is picking the location on your site, which will depend on a variety of factors. First, there are zoning laws to consider, and you should explore if there are any HOA restrictions. If you live on rural acreage, you will need to determine the optimal place for running electricity, Water, and sewer to the site.
How To Build A Guest House
Building a guest house is not as easy as buying a tiny home on Amazon and throwing it in the backyard (wouldn’t that be nice!). Careful consideration and planning are needed to determine financing, building permits, design, and the builder.
If you plan a guest house for an aging parent, design the space to meet their needs, such as mobility and safety concerns. You should also decide if you want the home to be attached or detached. An attached unit is more convenient to provide family access, while a detached unit will offer more privacy and flexibility for each lifestyle.
Financing a Guest House
Securing a construction loan can be one of the most stressful parts of building a new home. Taking it one step at a time is important. Start with getting pre-qualified to determine your budget. When you know what you can realistically afford, your home-building journey takes shape. HiLine Homes has a list of Approved Lenders who may be able to offer you up to 100% financing.
Know Zoning Laws and Restrictions
Each building jurisdiction has its own requirements, so it is essential to check if your project is allowable and feasible. It is important to check with your local city or county building department to find out your zoning and associated codes. The information about your property you will need to learn about feasibility is:
- Parcel Number
- Zoning
- Lot size
- Location of Utilities
- and Environmental Constraints
When starting the process, it may feel overwhelming. That is why it is key to lean on your Home Consultant to walk you through the project.
Find a Floor Plan
Guesthouses can offer comfortable and flexible multi-generational living while saving money from hotel costs, renting, or assisted living facilities, so choosing the right floor plan is essential. When looking at floor plans, consider how the space flows for everyday use. Even if you plan to let friends and family use it for extended visits, you will want to offer them a cozy space for privacy.
HiLine Homes’ Affordable Guest Home Options
HiLine Homes is dedicated to helping families build a high-quality home with the opportunity of a strong equity position. You are sure to enjoy checking out our beautiful home plans designed to be Affordable and provide efficient use of space. Our smallest home plan starts at only 500 square feet, providing a quaint space with all the essentials. With over 40 home plans available and several perfectly suited as a guest home, you are sure to find the right fit.

If you are looking for an attached option, Home Plan 500 and 500B are designed to be attached to another HiLine Homes floor plan when purchased together. It is a versatile option for families and guests looking for a place to retreat.

Want a bit more space? Home Plan 800 adds a small laundry room, outdoor living space, and 8×8 storage area for even more flexibility and independence. Our Home Consultants will provide a free building consultation to review your site and answer your questions about the process.
Cost Of A Guest House
As a rising trend, guest homes help families find alternative housing options, and HiLine Homes works to make that process affordable and attainable. Our traditional building program is designed with homeowner responsibilities such as preparing the property for HiLine Homes to build a complete home on your prepared property. Resulting in keeping the costs of building down and the possibility of building instant “sweat” equity. The best way to determine the cost of building your new home is to schedule a free home-building consultation.
The HiLine Homes Experience
HiLine Homes has been building quality homes for over 25 years, developing a smooth construction process. We believe that knowledge is power and that an informed buyer makes confident decisions. We promise to give you clear communication and follow up on what we say we will do.
For more information click the link below.
